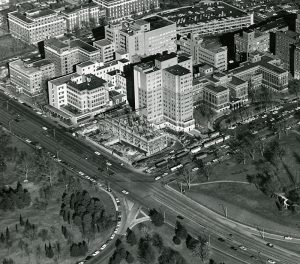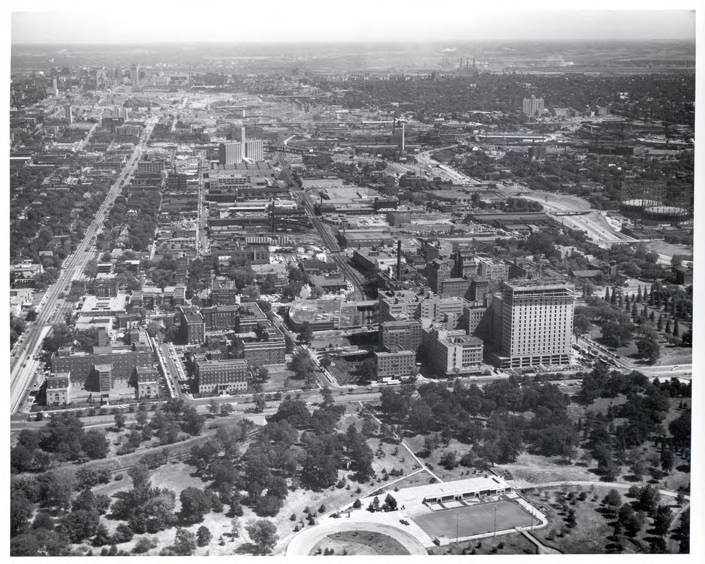Queeny Tower, which opened August 1, 1965, was made possible by a $4.5 million gift from Edgar Monsanto Queeny and his wife, Ethel, half the cost of the $9 million structure. Standing 321 feet tall, it primarily served long-term patients, with a mix of hospital beds, doctors’ offices, hotel rooms, convenient parking, restaurant and a swimming pool under a solarium roof.
The outpatient physician offices filled floors 2-6; hospital rooms were located on floors 7-12; the 140-room hotel for patient’s families occupied floors 13-16 a restaurant and conference rooms occupied the 17th floor. The indoor swimming pool topped off the building on the 18th floor. Queeny Tower sat atop a parking garage.
In 1997, the Queeny Tower Hotel closed, and most of the former hotel rooms were converted to inpatient rooms to accommodate an increasing demand for inpatient hospital beds. The restaurant, with sweeping views of Forest Park, faced decreasing demand when the hotel closed. It remained open for lunch, primarily serving employees until it closed its doors for good Nov. 14, 2016.
As BJC’s Campus Renewal Project aimed to increase the number of private patient rooms, and following the opening of Barnes-Jewish Hospital’s Parkview Tower three blocks north, planners were able to vacate the antiquated Queeny Tower. Hospital design has evolved tremendously, and Queeny Tower infrastructure was inadequate to support modern and evolving health care technology.
The last tenants of the Queeny Tower were relocated in November 2019.

Queeny Tower construction circa 1963

Queeny Tower stands tall and distinct on the right side on the photo