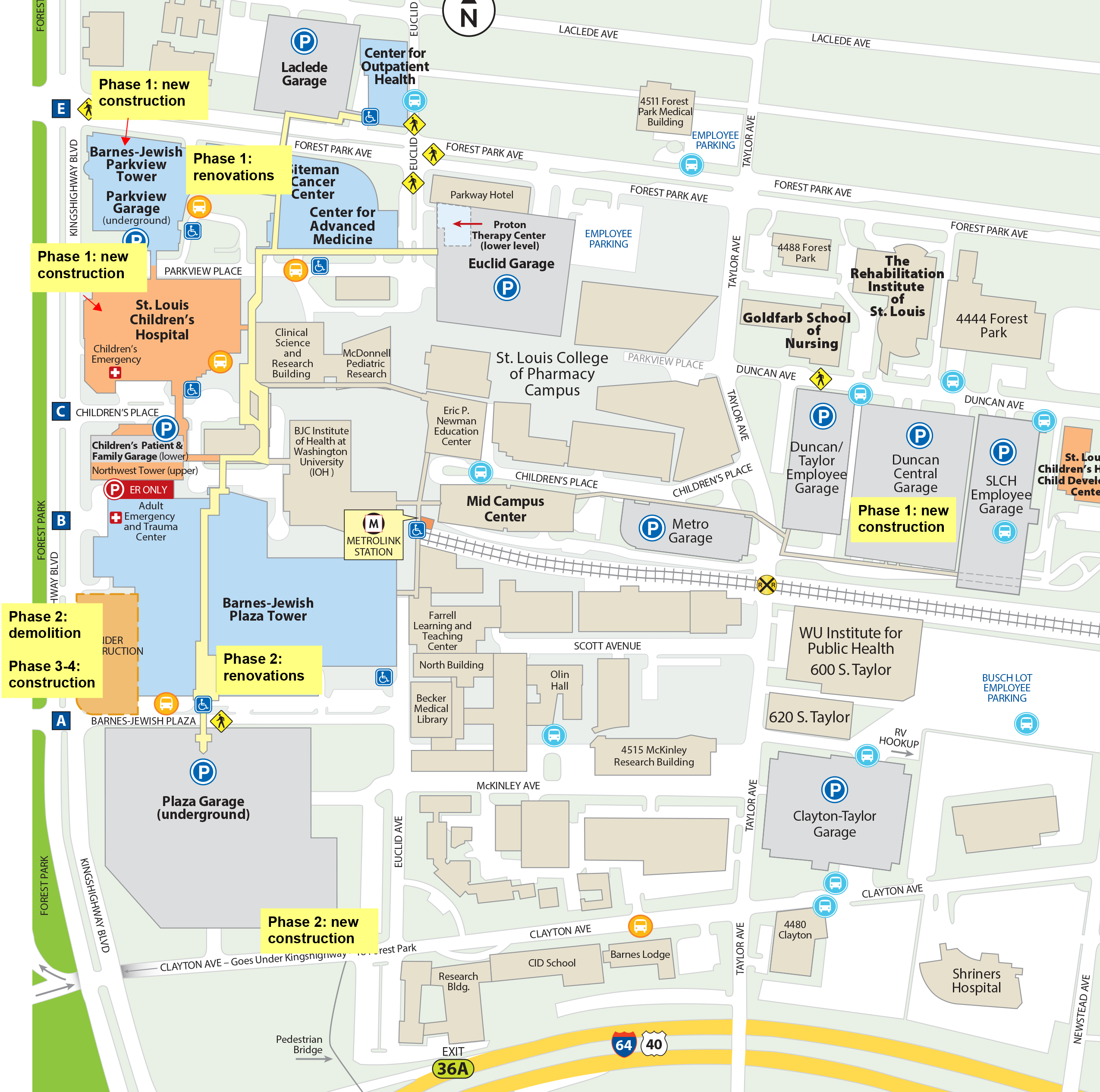
BJC HealthCare’s Campus Renewal Project is a long-term project to transform Washington University Medical Campus through new construction and renovations. The project is being completed in four phases:
Phase 1: In 2012, design began for Barnes-Jewish Hospital’s Parkview Tower, expansion of the St. Louis Children’s Hospital, and new staff garage and elevated pedestrian walkway connecting four staff garages with the medical center complex.
- In 2013, demolition started on the Jewish Hospital School of Nursing, and the Kingshighway, Steinberg and Yalem buildings, entailing approximately 510,000 square feet.
- The garage opened in 2015; St. Louis Children’s expansion and Parkview Tower opened late 2017 through early 2018.
- Renovations to Shoenberg Pavilion (adjacent to the new Parkview Tower) were completed in 2018.
Phase 2: Renovations to East and West Pavilions at Barnes-Jewish Hospital were completed in 2019. A new Ameren electrical substation was built and electrical infrastructure upgrades were completed in 2020. Queeny Tower demolition was completed fourth quarter 2021.
Phases 3-4: In mid-2021, design was completed of the 660,000-square-foot adult Plaza West Tower at Barnes-Jewish Hospital, along with renovations to the Plaza Entry. Construction began fourth quarter 2021.