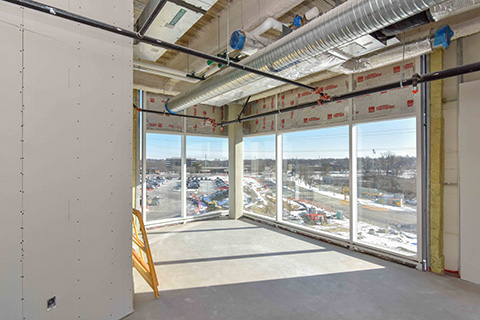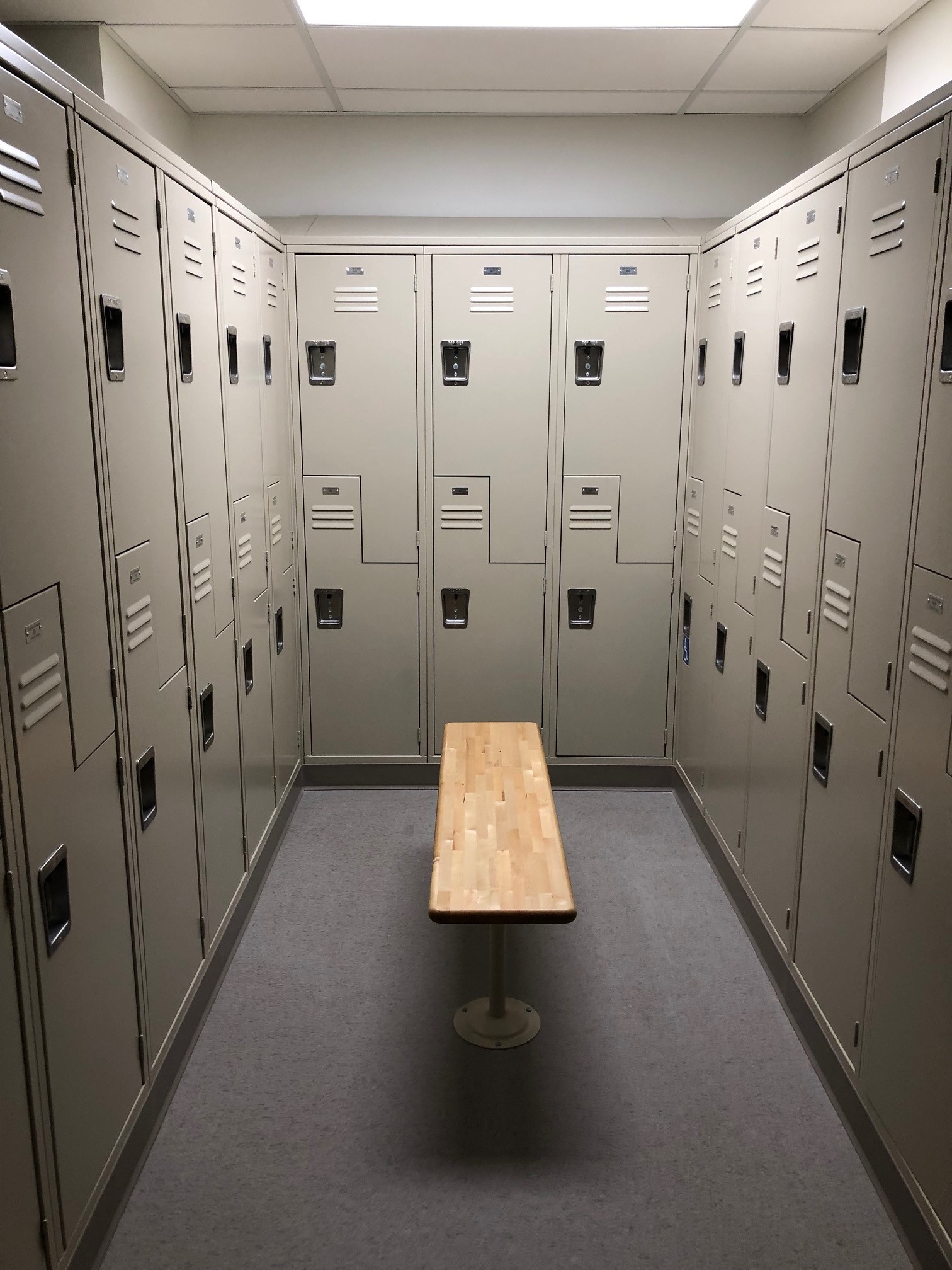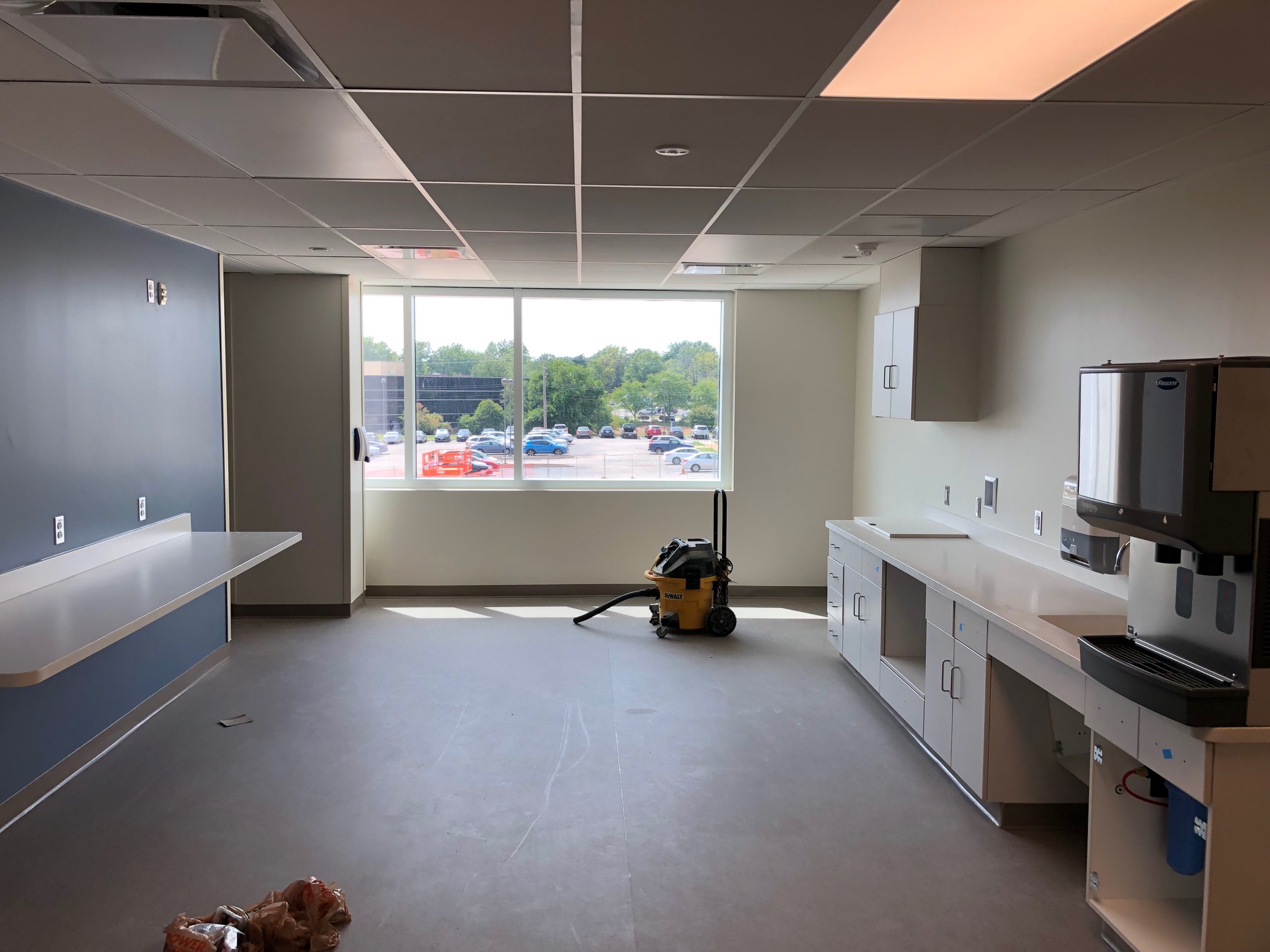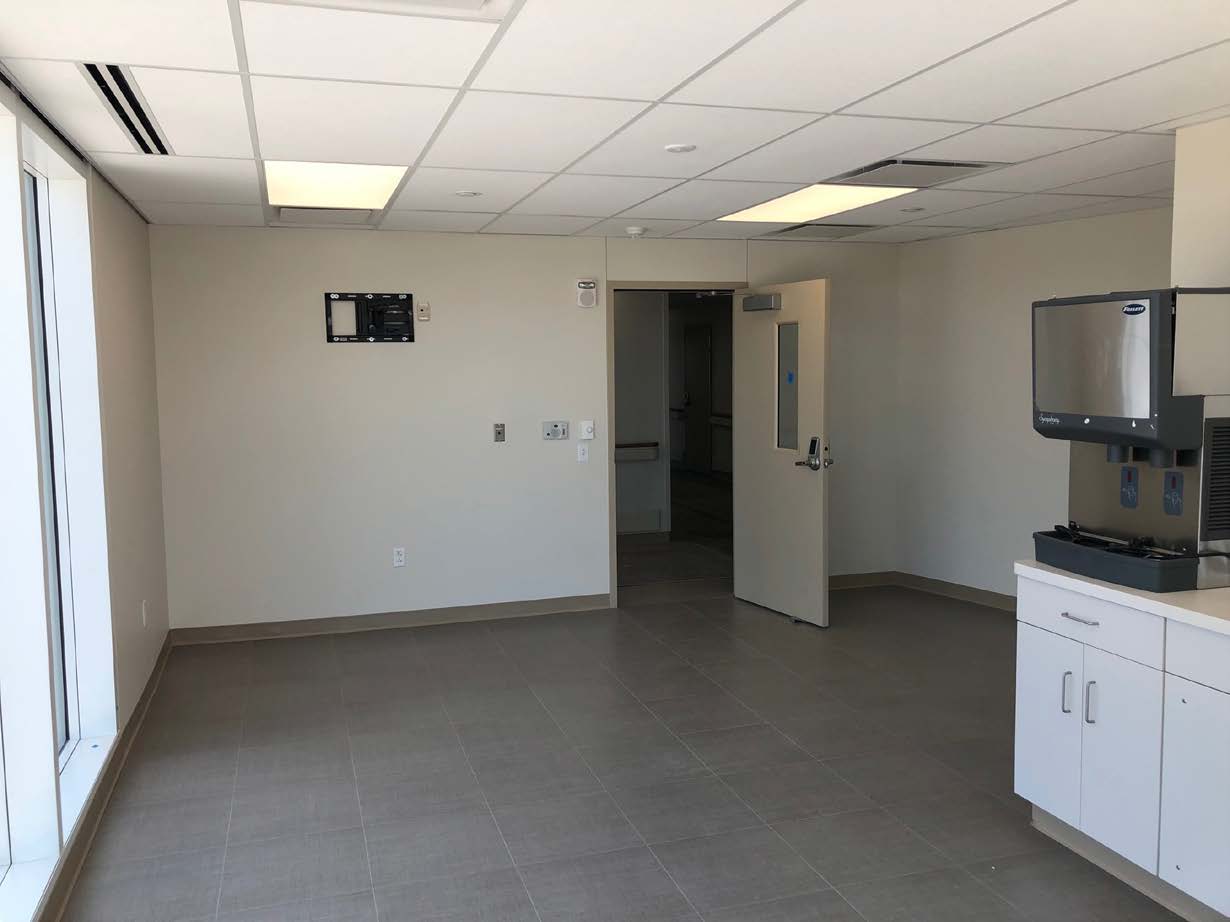 Team member break rooms and lockers are located on the ground floor and nursing floors two and three. Break rooms are equipped with refrigerators, microwaves, tables and chairs. Lockers for team members to secure their belongings are in a separate location. See floor plans below.
Team member break rooms and lockers are located on the ground floor and nursing floors two and three. Break rooms are equipped with refrigerators, microwaves, tables and chairs. Lockers for team members to secure their belongings are in a separate location. See floor plans below.
Ground Floor
The ground floor break room is near the staff and service elevators. Central sterile processing department (CSPD) has a break room, lockers and showers, accessible to CSPD team members only.
View floor plan
Second and Third Floor Nursing Units
Each floor features a break room in the northeast corner of the unit with abundant windows and natural light.
Lockers are located near the staff elevators and stairs.
View second floor plan
View third floor plan
Surgery Lockers (below)

Surgery Break Room (below)

Staff Lounge Acute Floor (below)
