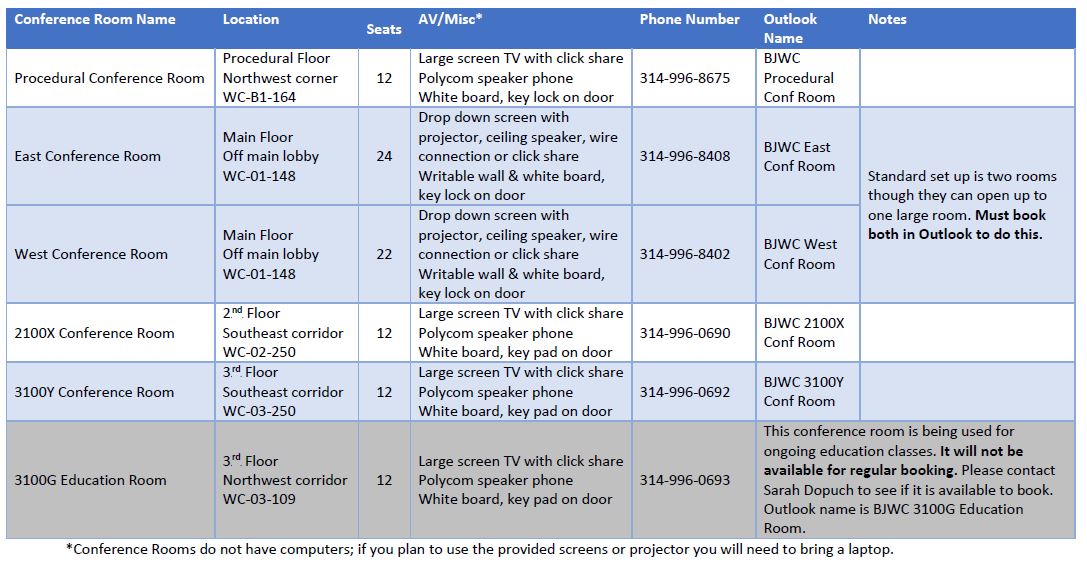The five conference rooms in the new hospital are now available for scheduling in Outlook. The chart below provides details regarding each room, location and seating capacity. Click here to download more information including the conference room guidelines and expectations. Links below will take you to the floor plans that show the locations.
Conference rooms will not have laptops for your use, but all include a ClickShare wireless presentation device to use with your own laptop. Click here to download ClickShare instructions.
Questions can be directed to Sarah Dopuch, BJWCH administration, [email protected].

Procedure Floor
The conference room located on the Procedure Floor seats 12. You can schedule the conference room in Outlook.
See floor plan
Main Floor
The East Conference Room and West Conference Room are located on the main level, to the right of the information desk. For larger events and meetings, the rooms can be configured as a single room. These conference rooms can be reserved by any department or team.
They are now available in Outlook for scheduling. If you need both conferences rooms as one large room, you must schedule both of them.
See floor plan
The East and West conference rooms can be configured in conference room style, classroom and lecture. Below are the configurations for the rooms.
Conference - one large room
Conference - two rooms
Classroom - one large room
Classroom - two rooms
Lecture - one large room
Lecture - two rooms
Second and Third Floor Nursing Units
Each floor features a conference room and a huddle room. Conference rooms seat 12. Schedule a conference room through Outlook. Huddle rooms cannot be scheduled.
Please note: When scheduling these conference rooms, be aware that patient rooms are across the corridor. Consider alternate locations if you anticipate your meeting will be loud.
See second floor plan
See third floor plan